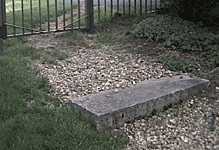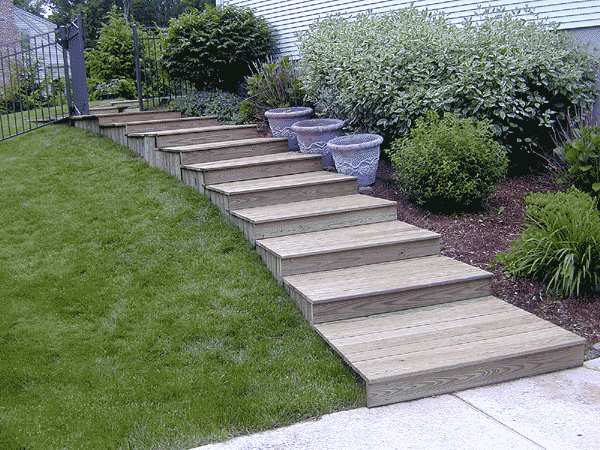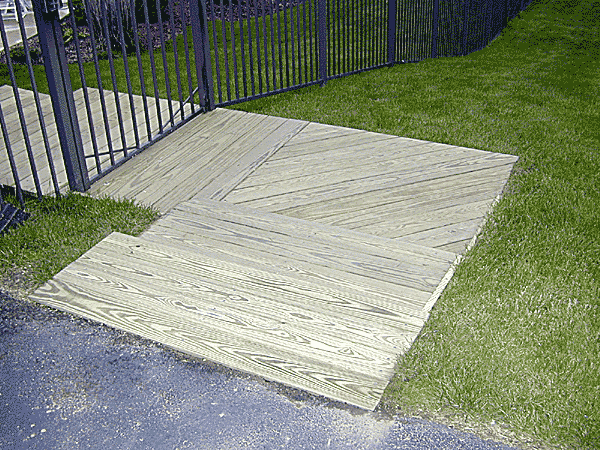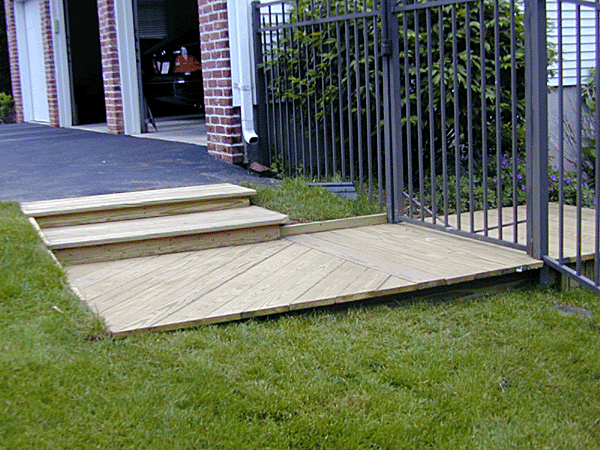involving a Stair/Walkway
that stretches from a Swimming Pool to a Driveway
with an elevation change of a little over 6 feet.
The large stones are to be left in place and not to show.
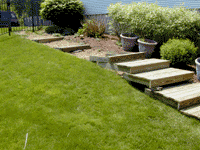
They will be difficult to clear while trying to hold
a low profile as their elevations do not coincide
with a preferred rise to run pattern. The chosen material
will be a true 1" thick pressure treated wood.
The large stones will be the main anchor by drilling and applying fasteners
where ever contact is made.
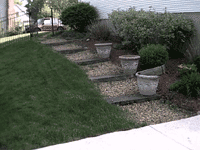 Ten panels have been built with the outside stringers
Ten panels have been built with the outside stringersbeing the same distance apart as the width of the large stones.
A middle stringer was used too.
The stringers were the same material as the treads,
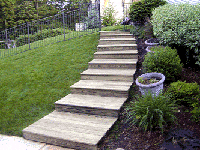 5/4" X 6" Nominal size. The treads were cut 54", 5" wider
5/4" X 6" Nominal size. The treads were cut 54", 5" widerthan the stone/new frame width. The rise is approximately
6 3/4 inches to a 30 inch run.
I'll be fastening the panels together and to the large stones.
As things fasten together, many pounds of 3" drywall decking screws
will be used to fasten the predrilled treads to ther frame, and the frame decks to each other.
Then comes the panel connection passing through the gate and turning right
and up to the driveway.
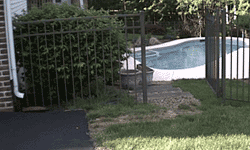
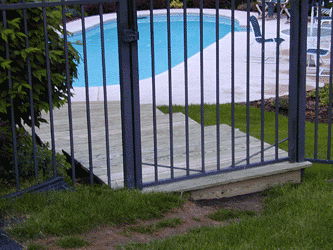
I left it like this to stop and enjoy the
Memorial Day Weekend and then I brought it
through the gate and connected to the drive way.
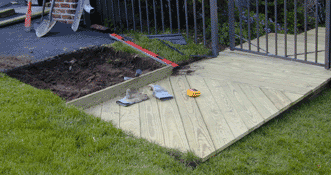 I decided to dig into the ground and hold
I decided to dig into the ground and holda low profile. For asthetic reasons,
I put a 45 degree angle on the platform
where the steps from the driveway turn
to go through the gate and down to the pool.
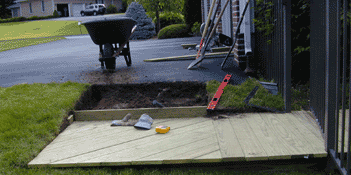 Two steps to go with a Vertical Rise
Two steps to go with a Vertical Riseof 10 inches.
I'll also have to make a couple
of small retaining walls where the risers
are below ground level a few inches.
